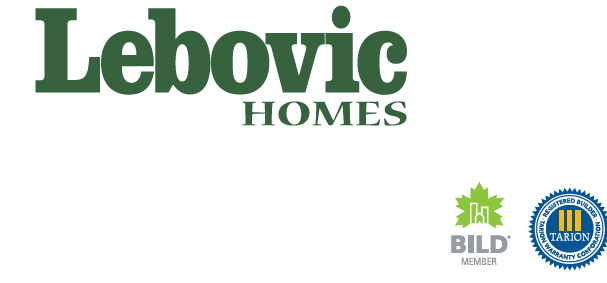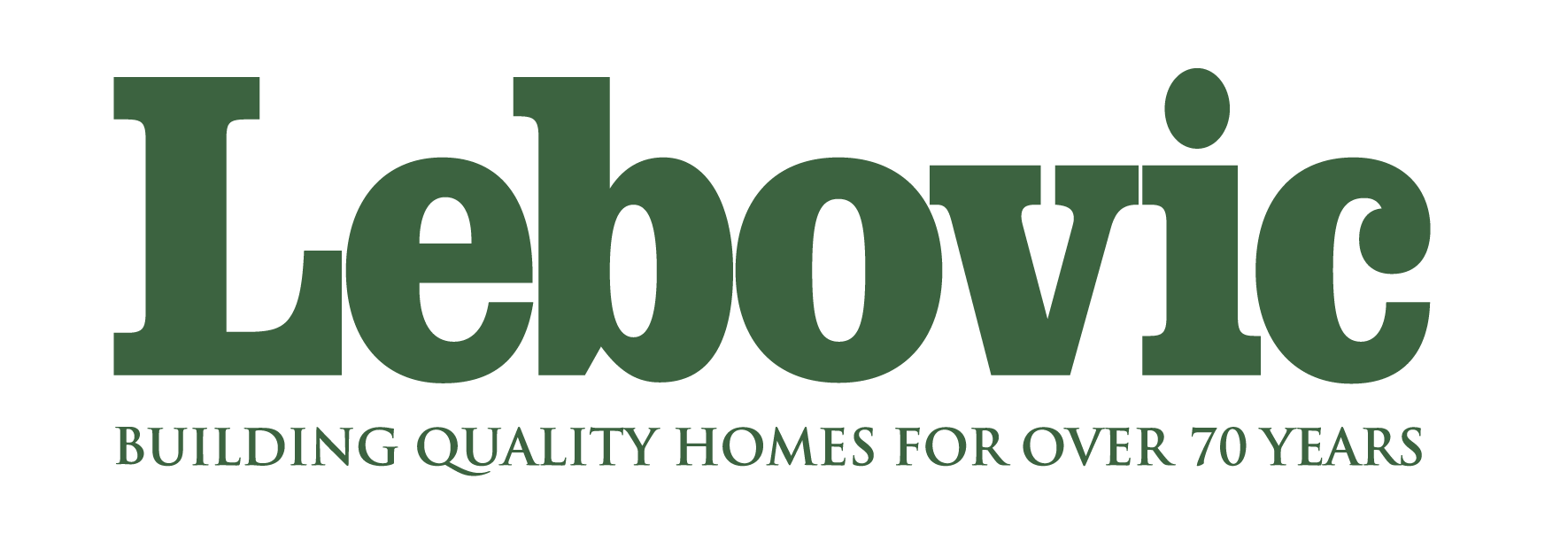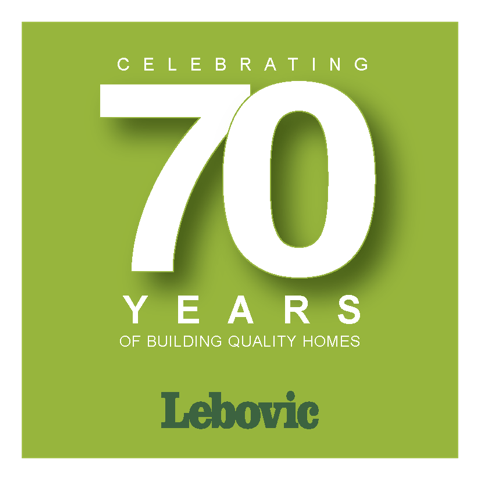
EXTERIOR
- House sitings and exterior colours will be architecturally co-ordinated.
- Elevations include Clay Brick and maintenance free vinyl siding with Architectural features in other materials, as per elevation.
- Aluminum soffits, downspouts, fascia and eavestroughs.
- Self-sealing asphalt shingles (25 year manufacturer’s warranty)
- Metal insulated front entry door with side lights and/or transoms, weather stripping and deadbolt lock (excluding patio doors)
(as per applicable plan) - All vinyl casement windows, simulated single-hung casement or fixed to front, side and rear elevation, as per plan. Basement windows to be all vinyl sliders, if applicable.
- All opening windows and patio doors are complete with screens.
- Premium sectional roll up garage door(s).
- Entire lot sodded except paved areas. (Common side yard 6’ or less may be finished with granular material).
- Pre-cast concrete slab walkway to front door entry, pre-cast step(s) at front and/or rear door as required.
- Number of steps at front and rear may vary from that shown on floor plans due to grading condition and municipal requirements.
- Reinforced poured concrete front porch.
- Exterior weather proof electrical outlets with ground fault interrupter.
- Windows and doors sealed with quality caulking.
- Paved driveway.
INTERIOR APPOINTMENTS
- Approximate 9’ ceiling height on main level.
- Choice of 12” x 12” ceramic floor tile in foyer, kitchen, breakfast area, all bathrooms, laundry room (excluding basement locations) as per applicable plan from vendor’s standard selection.
- Choice of 6” x 8” ceramic wall tile for tub/shower enclosure(s) up to the ceiling and separate shower stalls, from vendor’s standard selection.
- 35 oz. broadloom in all finished areas with under pad from vendor’s standard selection (excluding tiled areas)
- Spray textured stippled ceiling with 4” smooth border in all finished rooms except kitchen, breakfast area, bathrooms and laundry room.
- Polished brass plated hardware on all interior doors.
- Moulded panel interior passage doors throughout finished areas excluding sliding closet doors and cold cellar doors if applicable.
- Interior walls painted one colour throughout, from vendor’s standard selection.
- Interior trim and doors to be painted white.
- Tongue and groove sub floor, nailed and screw fastened.
- Interior stairs are carpet grade with oak veneer stringer; pickets, railing and nosing with natural finish.
- White plugs and switches throughout interior.
KITCHEN
- Purchaser’s choice of cabinets and laminate counter top from vendor’s standard selection.
- Double stainless steel sink with single level faucet.
- Heavy duty receptacle for stove and dedicated electrical receptacle for refrigerator.
- Split receptacle(s) at counter level for future small appliances.
- Exhaust hood fan over stove area vented to exterior.
- Dishwasher space provided in kitchen cabinets with rough in wiring and drains (wire is not connected to electrical panel and no cabinet is supplied).
- Shut off valve to the kitchen sink.
BATHROOMS
- Purchaser’s choice of cabinets and laminate countertops in all bathroom(s), (excluding powder room). All choices from vendor’s standard selection.
- Make-up bar lighting in all bathrooms.
- Water efficient toilets.
- Mirrors in all bathrooms and powder room.
- White bathroom fixtures and bathtubs from vendor’s standard selection.
- Exhaust fans vented to exterior.
- Ceramic accessories in all bathrooms and powder room.
- Single lever faucets except for oval or corner tubs.
- Pressure balanced controls in all showers and tubs.
- Shut off valves for all bathroom and powder room sink.
- Pedestal sink in powder room.
- 100 amp service with circuit breaker type panel.
- White switches and receptacles throughout.
- Heavy duty cable for stove and dryer.
- Ceiling outlets with builder supplied light fixtures for foyer, hall ways, kitchen, breakfast area, all bathrooms, as per plan. Capped outlets in dining room, as per plan.
- Switch controlled wall outlet in living/family room, as per plan.
- Bell chime at front door.
- Smoke detectors as per Ontario Building Code
- Carbon monoxide detector as per Ontario Building Code.
- Cable T. V. rough-in provided in family room and master bedroom.
- Telephone rough-in provided in kitchen and master bedroom.
HEATING AND ENERGY FEATURES
- Forced air, high efficiency gas furnace with ducting sized for future air- conditioning.
- Hot water on a rental basis, purchaser to execute agreement with designated supplier prior to closing.
- HEAT RECOVERY VENTILATOR (HRV) installed and interlocked with furnace (Simplified system).
LAUNDRY AREA
- Hot and cold laundry taps for washer and heavy duty wiring for dryer.
- Exterior exhaust for dryer.
TARION WARRANTY CORPORATION COVERAGE
Lebovic Homes is covered under Tarion Warranty Corporation on all
homes. New homeowners benefit from:
- 1 & 2 Year warranty protection against defects in workmanship &
materials (as defined in the TARION Warranty Plan Act). - 7-Year warranty protection against major structural defects (as de
fined in the TARION Warranty Plan Act). - Warranties are limited to the requirements established by the
TARION Warranty Plan Act.

Purchaser shall have the right to select floor coverings, cabinets and countertops, bathroom fixtures and purchase upgrades for the Vendor’s samples subject to their timely availability from the Vendor’s normal supplier and provide that the same have not already been ordered for this house. Variations from Vendor’s samples may occur in bricks, finishing materials, kitchen and vanity cabinets, floor and wall finished due to normal production process. The Purchaser is notified that the laundry room may be lowered to accommodate side yard drainage, in extraordinary cases, door(s) from laundry room will be eliminated at Vendor’s discretion. Steps where applicable, may vary at any exterior or interior entranceway due to grading variances. Corner lots and priority lots may have special treatments which may require window changes and minor interior modifications to balance and improve the elevation of the house exposed to the street. The Purchaser accepts these changes as necessary. When purchaser is buying a house already under construction, Purchaser acknowledges that there may be deviations from the floor plan, elevation or layout of this model and Purchaser agrees to accept such changes as constructed. The house erected or to be erected on the above lot shall contain the features listed above. The floor plan shall be that plan illustrated in the Vendor’s latest sales display for the model type purchased. The purchaser acknowledges that the vendor’s model homes have been decorated for public display purposes and may contain certain features, upgrade finished and augmented services which
may not be included in the basic model type. All electrical services included in the basic model type are illustrated on architectural plan available at the Vendor’s sales office. Most additional features on display in the model homes are available as extras. Front elevations are modified where alternate floor plans selected. The Purchaser is notified due to siting, grading and paving conditions, roof lines may vary due to structural rood framing conditions, and may be me exactly as shown. Due to conditions, risers may be necessary at the front entry. Purchaser is notified that all lots have Architectural Control applied to them and that exterior architectural features may be added or altered at the Vendor’s discretion to comply with Architectural Control Guidelines. Lebovic Homes reserves the right to use visual presentation of your home, taken both during construction and after occupancy, for the purposes of Public Relations
and Advertising, and I/we hereby consent to the same.


